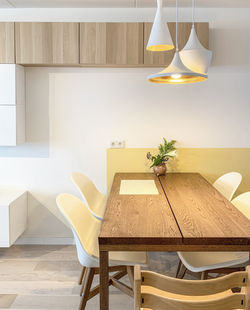top of page


ARCHITECTS & CONSULTANTS
 Factory and R&D center complex - ChengduThis masterplan and architecture design is done for a leading automobile parts manufacturer in China. They chose to build a new production facility in Chengdu area due to more accessibility to renewable energy and fast growing local market. We have designed the site in collaboration with MCC South-west China design institute. The project fulfills the clients production needs that must also comform with the Toyota Production System (TPS) management requirements. |  House Renovation - Den HaagAnother renovation in progress. Minimalist kitchen designed with customized wall cabinate and LED stripes. |  Holiday Villa - Jiangxi, China600 sqm low energy consumption sustainable holiday home designed for a large family's gatherings in their Lao Jia (Chinese for hometown). It is an important part of Chinese rural tradition and spiritual life to be able to build on family owned land and live with nature. We help make this dream also energy efficient, sustainable and comfortable despite limited local infrastructure. Project collaborated with Parallect Design (Shanghai). |
|---|---|---|
 Office building at a factory complexNew office building and industrial plant for a automobile parts manufacturer in Northen China, finishing in 2022. |  Featured wall detailExposed old brick wall with amazing texture from traditional 'portiek' apartment, preserved and detailed with brass profiles |  Interior design Den Haag YpenburgAiry, delicate and peaceful home with maximal light and spatial quality |
 Low Energy Villa in ChinaThis villa we designed and built in 2021 glows light of warm ambiance when the spring festival party is on. |  Luxurious villa redesign AlmereEntrance to the 400sqm house under total renovation. Project in progress. |  Modern Asian stylingWe were commissioned to design the interior of an antique furniture collector's house. The reseult is an elegant combination of exquisiteness and simplicity |
 Home spaA luxury space for bathing integrated in the 90sqm apartment in a quiet neighbourhood |  Interior stylishing apartment Den haagBudget-friendly make-over of a 1950s city apartment |  Extension with skylightChildren's playroom as extension of the livingroom, full of sunlight |
 Vanity cornerClean, mininalistic bathroom design maximising counter and storage space in limited area |  Interior stylishing apartment Den HaagRe-styling of a bright city apartment with textile, lighting and furniture. A fashinable salon atmosphere matching the old herringbone floor |  Proposals of transformationof a 20th century empty museum building into apartments and guest rooms |
 Concert Hall ConceptConcept: flowing music box - a ruled surface acts both as stuctual system and architectural form to create two distinctive facades, which connect the historical townscape and the new riverfront |  Customized ki-kern plate dooras one solution for bathroom door and shower door, water-resistent, steady and elegant |  Apartment Den HaagA minimalist design of a multifunctional corner of the living space |
 Guest House RavensteinProposal of transformation of part of a 20th century museum building into air-bnb guest rooms |  Apartment RotterdamBudget friendly transformation with efficient spatial solutions, smartly defining living areas with color |  Submerged floating tunnel visualisationCommisisoned by a joint research team in tunnel engineering to visualize the futurist underwater scene by a floating tunnel. |
 Apartment Den HaagBuilt in closet customized from standard ikea modules, in a peaceful style with modern Asian taste |  Kitchen DesignMinimalist open kitchen with different shades of grey and natual materials |  Apartment Den HaagClassical 'portiek' apartment given a new look with exposed old bricks from the original structual wall behind the dividing shelf-door |
 Watch tower designRiverside watch tower / lighthouse concept - Shanghai, China |  Villa design and interiorLooking through a bedroom window to the hall and the living area, playful space under the beautiful locally crafted wooden roof |
bottom of page